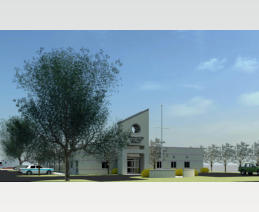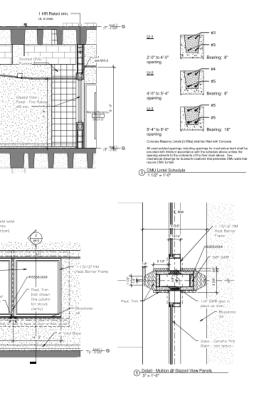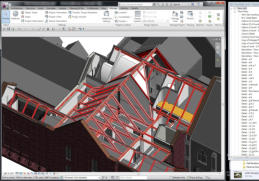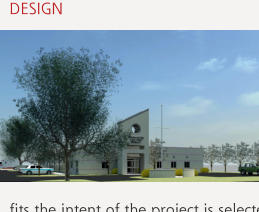C R Francis / Architecture
Copyright©: C. R. Francis / Architecture, p.a. 2017
Project Development
PROGRAMMING At C. R. Francis / Architecture, we view the design of a project as a joint venture between the client and the designers. This is a team approach in which the needs, desires, and ideas of the client are integrated with the design skills of the architect. The product of this collaborative activity is called the building program, which is ultimately transformed into the documents from which the project is built. DESIGN Recognizing that there is no single resolution to any perceived need, C. R. Francis / Architecture generates multiple concepts for each design project. With the client, the approach that best fits the intent of the project is selected. The selected design is then refined, becoming the built form - architecture. WORKING DRAWINGS AND CONSTRUCTION ADMINISTRATION Comprehensive, detailed construction documents ensure that the design intent is fully expressed. The same team that develops the first concept continues with the project, developing the phases of schematic design, design development, and construction documents. This method maintains a design unity and harmony that is frequently lost by firms that turn projects over to in-house draftsmen unfamiliar with a project. As part of the effort to maintain high quality design and construction documents, we are the first office in Eastern North Carolina to adopt Autodesk®'s three dimensional design program, Revit® Architecture. In the bidding and negotiation phase of the project, we work with the client to find an appropriate contractor or builder to carry out the construction work. Our design team then administers the construction of the project, observing the progress of the work and reviewing shop drawings to achieve the goals earlier established. Thus, our construction administration benefits the client by assuring that the work progresses properly and according to the intentions of both the client and the designer.





C R Francis / Architecture
Project Development
PROGRAMMING At C. R. Francis / Architecture, we view the design of a project as a joint venture between the client and the designers. This is a team approach in which the needs, desires, and ideas of the client are integrated with the design skills of the architect. The product of this collaborative activity is called the building program, which is ultimately transformed into the documents from which the project is built. DESIGN Recognizing that there is no single resolution to any perceived need, C. R. Francis / Architecture generates multiple concepts for each design project. With the client, the approach that best fits the intent of the project is selected. The selected design is then refined, becoming the built form - architecture. WORKING DRAWINGS AND CONSTRUCTION ADMINISTRATION Comprehensive, detailed construction documents ensure that the design intent is fully expressed. The same team that develops the first concept continues with the project, developing the phases of schematic design, design development, and construction documents. This method maintains a design unity and harmony that is frequently lost by firms that turn projects over to in-house draftsmen unfamiliar with a project. As part of the effort to maintain high quality design and construction documents, we are the first office in Eastern North Carolina to adopt Autodesk®'s three dimensional design program, Revit® Architecture. In the bidding and negotiation phase of the project, we work with the client to find an appropriate contractor or builder to carry out the construction work. Our design team then administers the construction of the project, observing the progress of the work and reviewing shop drawings to achieve the goals earlier established. Thus, our construction administration benefits the client by assuring that the work progresses properly and according to the intentions of both the client and the designer.
Copyright ©: C. R. Francis / Architecture, p.a. 2016


















